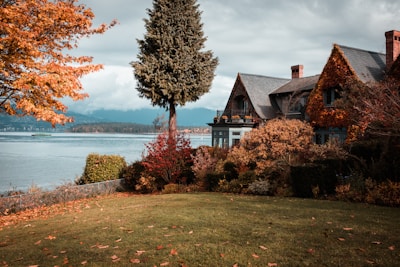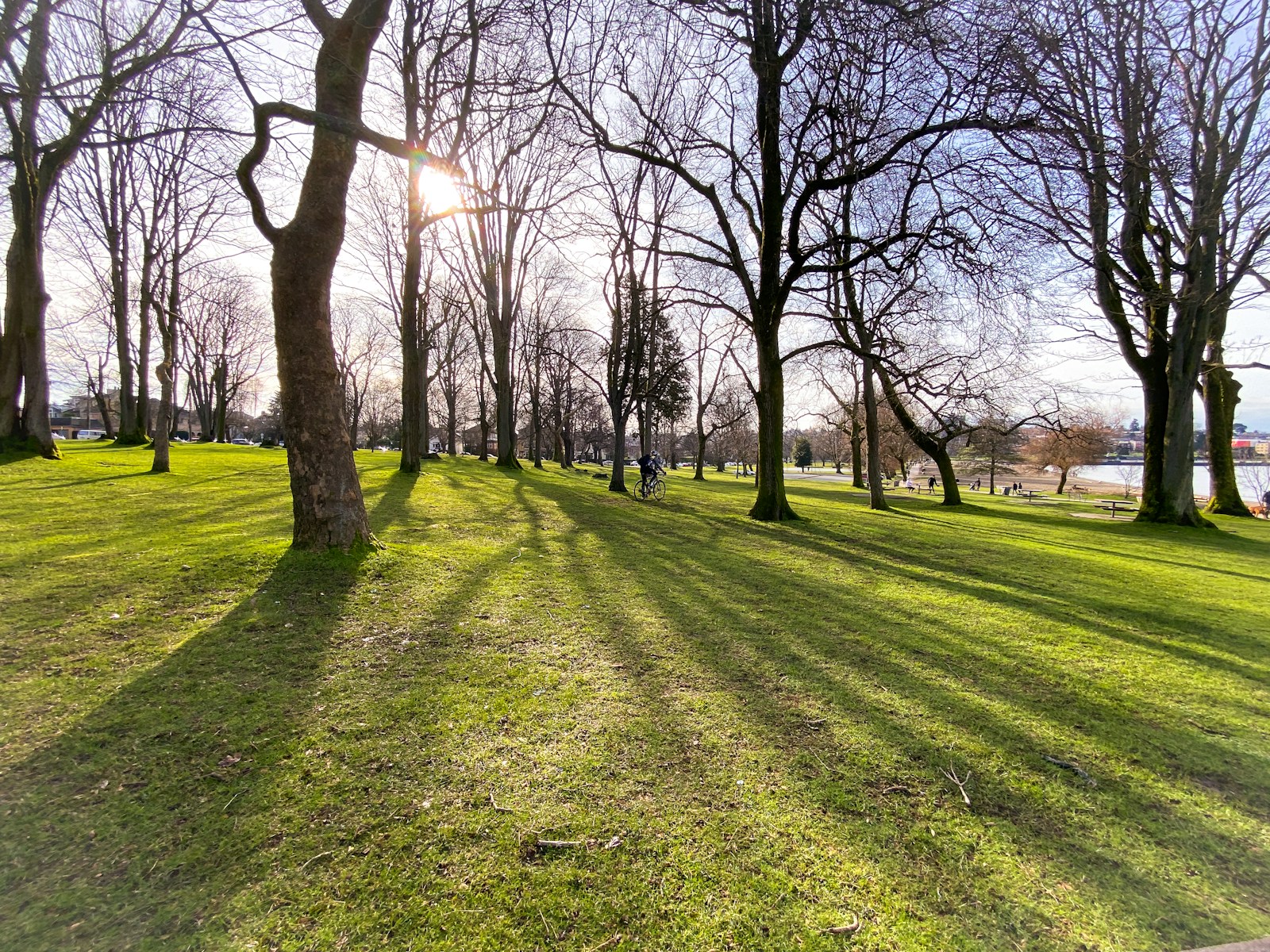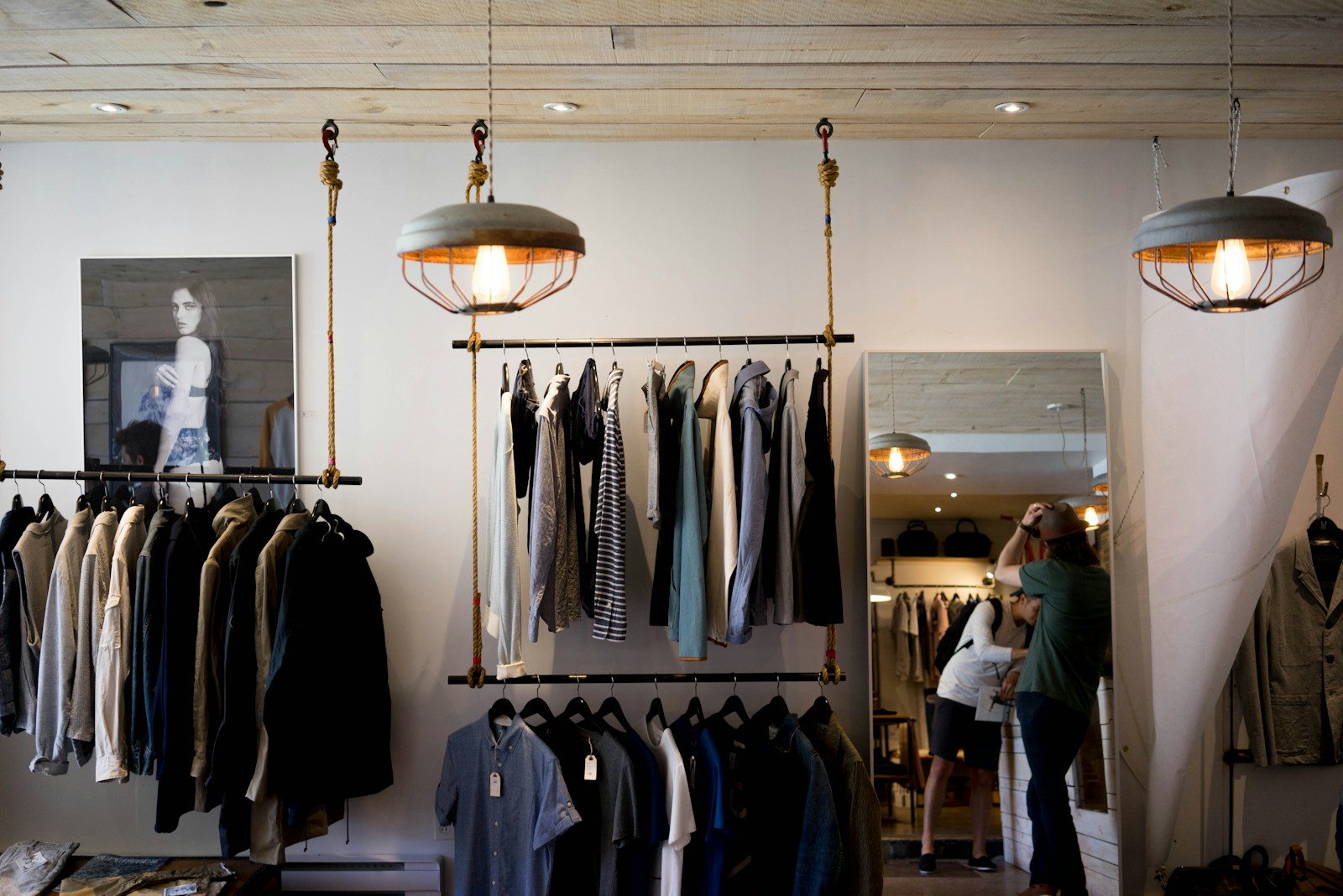Ottawa West, in Ontario, is a diverse and vibrant district within Canada’s capital city. It blends residential, commercial, and natural spaces, offering a high quality of life for its residents. Notable neighborhoods within Ottawa West include Westboro, Carlington, and Kanata, each with unique charms, amenities, and community vibes.
Ottawa West
Come explore this beautiful community and everything it has to offer.




.jpg)









